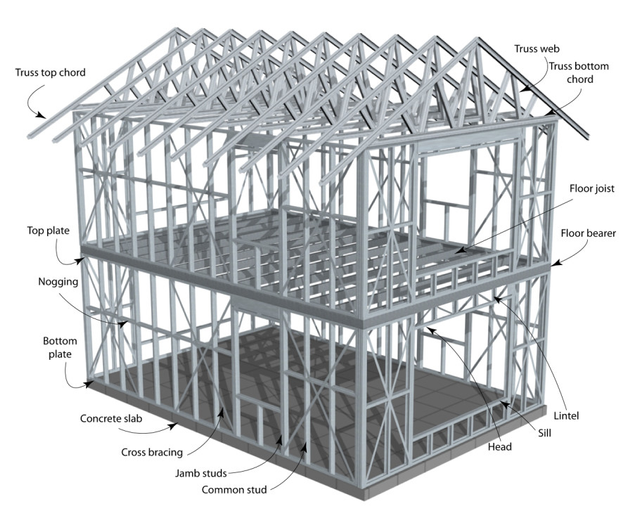| Load Bearing Wall | A Load Bearing wall is one which carries vertical loads from the construction above or lateral loads resulting from the wind. These loads may act separately or in combination. Both internal and external walls may be load bearing. |
|---|---|
| Non-Load Bearing walls | Internal walls which do not support truss loads are considered non load-bearing. However internal walls may be used as lateral bracing walls. |
| Common studs | These studs support the vertical loads applied to the top wall plates by rafters and trusses, ceiling joists and horizontal wind and seismic loads. |
| Jamb Studs | These studs are provided on each side of an opening. They support loads from lintel over the opening and the horizontal wind load across the width of the opening. |
| Studs supporting concentrated loads | These studs are installed in addition to common studs (or jamb studs) to carry concentrated vertical loads arising from support for principal roof and floor supporting members. |
| Nogging | Noggings provide lateral and torsional restraint to the studs. In addition nogging must be designed to support an imposed concentrated load of 1.1 kN placed anywhere on its span to produce the maximum action effect during construction. |
| Wall Plates | Load bearing wall plates are designed to transfer vertical loads to studs when the trusses or floor joists are not directly in line with the studs. Wall Plates are not designed to transfer horizontal loads vertically to brace walls. Ceiling and floor diaphragms perform this function. The reaction due to roof or floor loads may be ignored in the design of the plates if the system is such that the loads are transferred directly to the studs. |
| Lintels | Lintels are designed to transfer vertical loads applied over the opening to the jamb studs on the sides of the opening. In single and upper storey walls they are designed to support rafters, trusses or any other load carrying members that are located over the opening. In lower storey walls of two storey construction they are designed to support the loads from the wall above including the roof loads and floor loads from the storey above. Lintels can be designed as a part of a system that includes top wall plates and other structural components located directly above and connected to the lintel. |
| Wall Bracing | Wall bracings are required to transfer all the horizontal forces from roof, walls and floors to the appropriate ceiling and floor diaphragms. These forces arise from wind or earthquake loads. Bracing may be strap, K-bracing or membrane type. Membranes may be flat or profiled steel, fibre cement, timber ply or plaster board. |
| Foundation Connection | Hold down fixings between wall plate and adjoining floor structure. |
| Tie-Down | Framing connection used to both locate frame components and resist wind uplift forces. |
General
Content
Integrations
