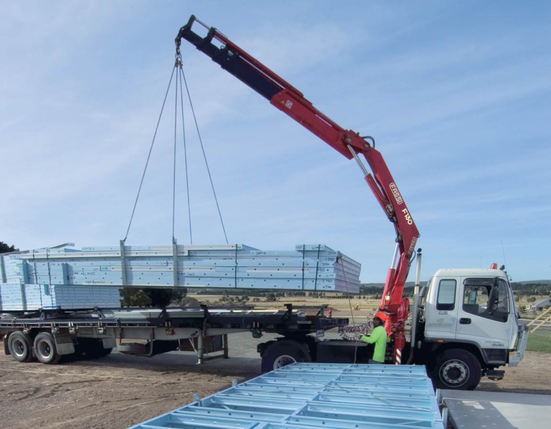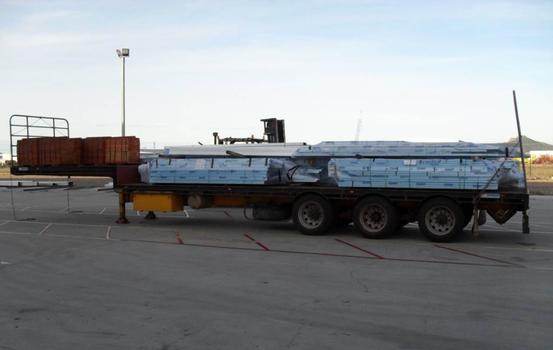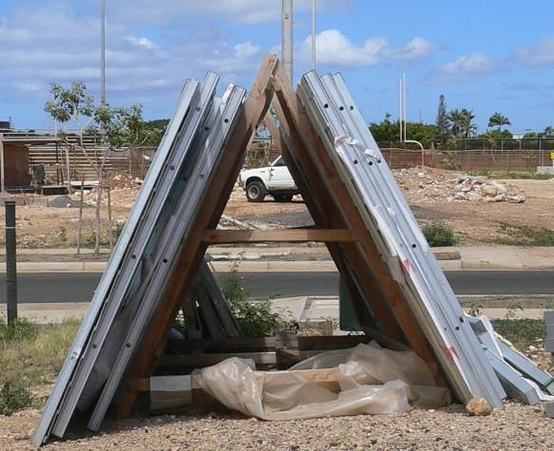You need to ensure that wall frames are handled carefully to prevent damage that may affect the structural integrity of the wall components. This includes:
- lifting, loading and transporting wall frames
- storing wall frames horizontally or vertically to protect the frames from ground-water.
2.1 Lifting, loading and transporting wall frames
Lifting, loading and transporting wall frames must be accomplished with sufficient care to prevent damage. You must:
- fully support frames in either horizontal or vertical planes during transportation
- take care not to put excessive pressure on joints when tying down and lifting wall frames.
Most wall frames for single storey work are light enough to be lifted by hand. When cranage is required you need to ensure slings are:
- attached to wall frames at plate and stud connections
- located at equal distances from the frame centreline
- approximately one-third to one-half of the frame length apart.
Figure 2.1.1 Lifting frames using a crane
Figure 2.1.2 Frames ready to be unloaded
When a crane is used to unload, suitable lifting methods are required to minimise racking loads or local distortion of members.
Important
Take great care not to damage components when maneuvering any materials by hand. Damaged components may affect structural integrity so all components should be inspected on arrival to site.
2.2 Storing wall frames
Wall frames stored on-site must be blocked above firm ground to protect them from ground water. You can store frames either:
- vertically
- horizontally.
2.2.1 Vertical storage
Vertically stored frames should be supported at the designed support locations in a manner that prevents tipping or toppling.
Figure 2.2.1 Frames stacked vertically
2.2.2 Horizontal storage
Horizontally stored frames should be supported using blocking at 1.0m to 1.5m centres or as required at joints to prevent bending of the frames.



